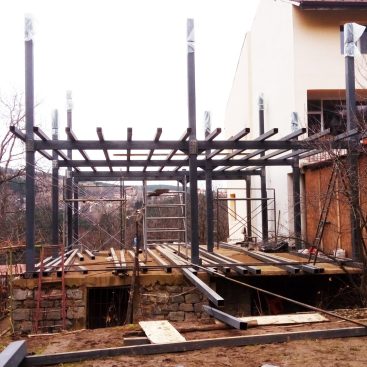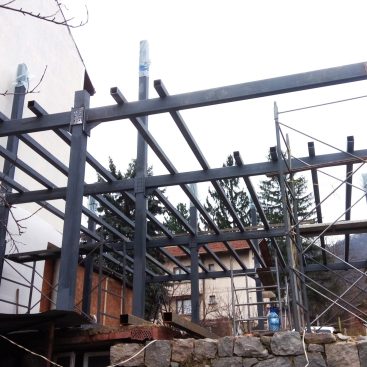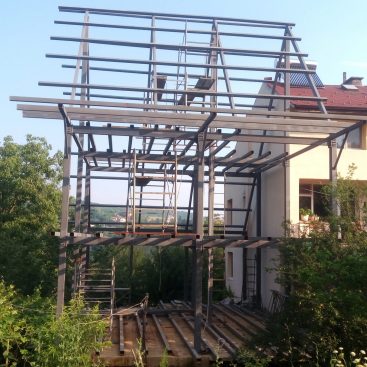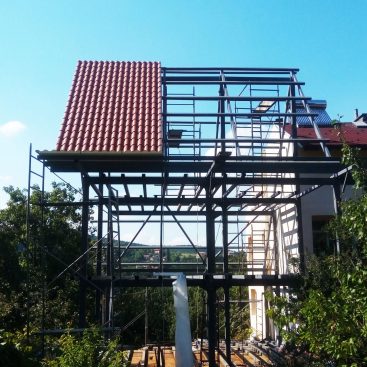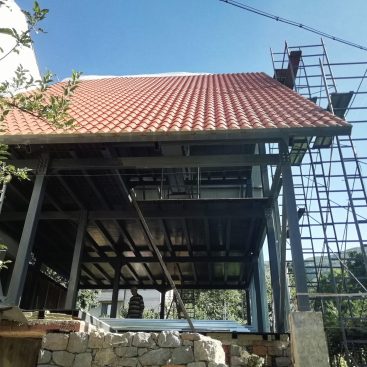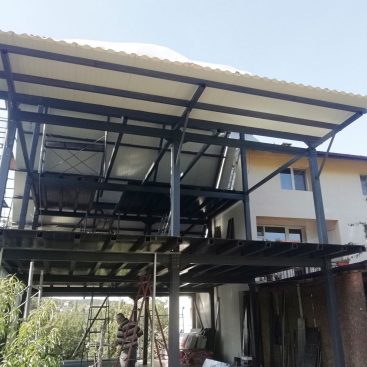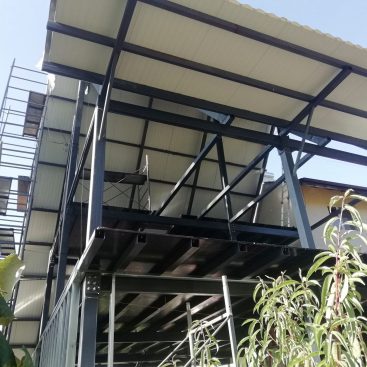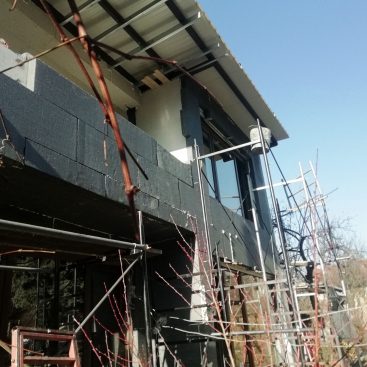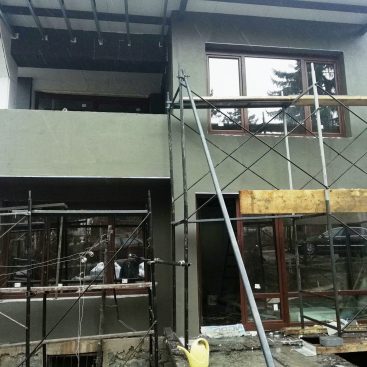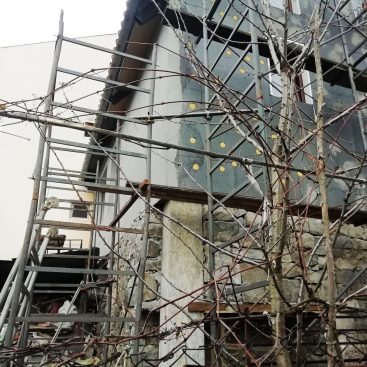Construction of prefabricated houses
The construction of single-family prefabricated houses is a service we offer with accumulated experience, attention to detail and commitment to modern, functional solutions. Each project is developed individually, taking into account the client's specific wants, needs and requirements. Our main goal is to offer effective, evidence-based solutions With stable price and short lead time.
We are among the few companies on the market that offer a choice between prefabricated houses with metal or wooden construction. This option provides design flexibility and allows for an optimal combination of vision, sustainability and budget.
Wooden prefabricated houses are of the American type, built on a system with monolithic beam construction. For its construction we use high quality, well dried timber, undergone precise impregnation, which ensures durability and resistance over time.
The metal structures offer an alternative with high strength, resistance to deformation and the possibility of implementing more non-standard architectural projects. They are preferred for contemporary design and modern façade solutions.
The manufacture and assembly of the prefabricated houses are carried out by highly qualified specialiststhat guarantee quality performance at every stage - from construction to finishing elements.
Additionally we offer installation of high quality joinery, heating and ventilation systemsas well as construction of fences and security equipmentwhich ensures completeness and full functionality of the property.
Appreciate are formed individually, according to the parameters of the specific project, the chosen materials and the desired level of finish. Upon your request we will prepare detailed offercontaining all stages and technical characteristics of implementation.
The prefabricated houses we offer combine style, comfort and reliabilityproviding the opportunity to build your dream home quickly and cost-effectively.
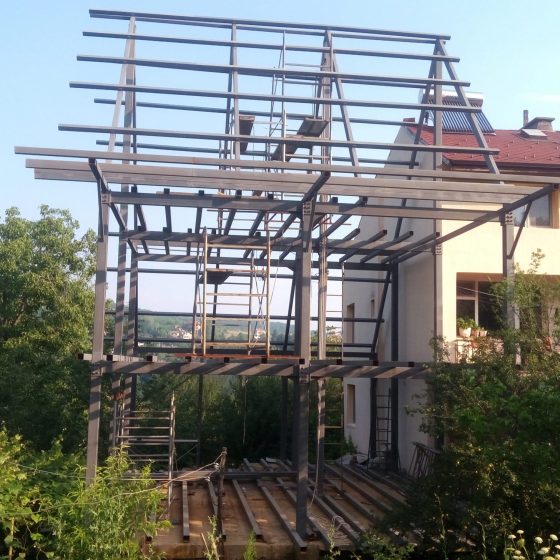
Houses with metal construction
At the base of each house is a metal support structure made of various metal profiles, which are welded directly on site in accordance with the approved design. This allows greater flexibility in execution and the possibility of precise adaptation to the specific terrain and architectural requirements. Each element is cut, prepared and connected on site, ensuring the stability, accuracy and strength of the entire structure. This method of construction allows for an individual approach to each project and allows for a variety of design solutions, from standard single storey buildings to more complex shapes and layouts. Metal construction is resistant to loads, is not subject to torsion or shrinkage and guarantees durability and security. Thanks to the use of galvanised or protective treated profiles, the structure is resistant to corrosion, weathering and pests. This makes it suitable for year-round occupancy and for construction in various climatic conditions.
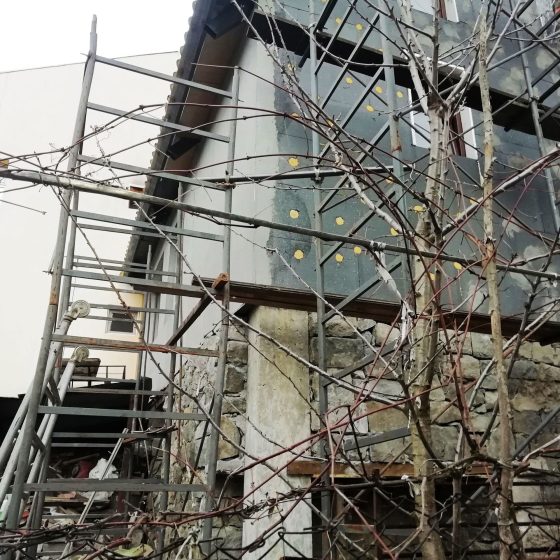
Houses with wooden construction
At the base of each house is a timber load-bearing structure, built to a monolithic beam system, which is executed on site from prepared timber elements according to the approved design. Each component is cut, machined and installed directly on the ground using quality dry timber that undergoes pre-impregnation to protect against moisture, insects and rot. The structure consists of beams, columns and girders that form a stable support system with high resistance and long service life. This method of construction gives flexibility in construction, allowing adaptation to the specific architecture of the project - including sloping sites, different roof forms or more complex planning solutions. The American beam construction type we use is a well-established approach in prefabricated construction and offers excellent energy efficiency and sound insulation with the right insulation system. Wood creates a natural living environment and has good insulation properties, making it suitable for year-round living. Each project is executed by specialists experienced in timber construction, with precision to every detail. The construction process uses sustainable assemblies and modern joining methods to ensure the reliability and durability of the structure.
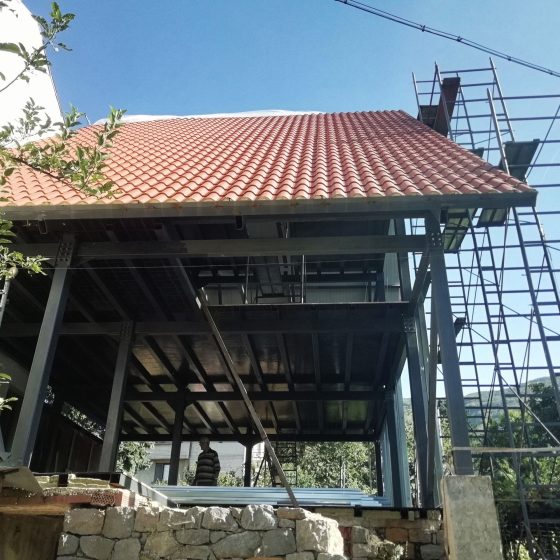
Pokrivna construction
The roof is one of the most important elements in the construction of any prefabricated house, as it provides weather protection and contributes to the overall stability and energy efficiency of the building. We offer a robust and reliable roof construction tailored to the architecture of the site and the climatic characteristics of the area. The roof structure can be gable, single gable or multi-gable, depending on preference and design. It is built from quality load-bearing elements - wooden beams or metal profiles that provide the necessary resistance to snow, wind and rain loads. For covering we use suitable roofing materials such as sheet metal with protective coating, bituminous tiles, ceramic tiles or panels, depending on the client's preferences and project requirements. Each material is selected for durability, ease of maintenance and good insulation. Under the coating itself, high quality waterproofing and thermal insulation are installed to prevent moisture ingress and heat loss. If the client wishes, the installation of roof windows, drainage systems and ventilation openings can also be provided to improve the comfort and functionality of the home. All roof constructions are precisely calculated by specialists to meet the requirements for security, durability and efficiency in all seasons.



